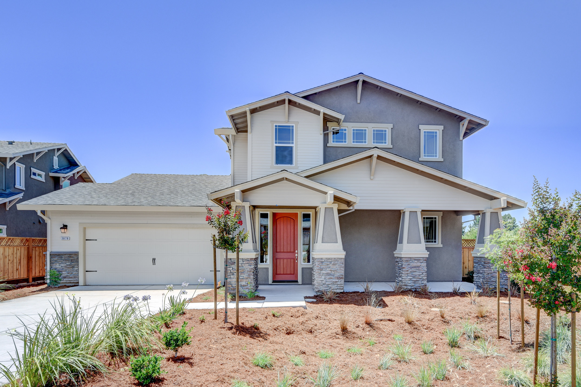
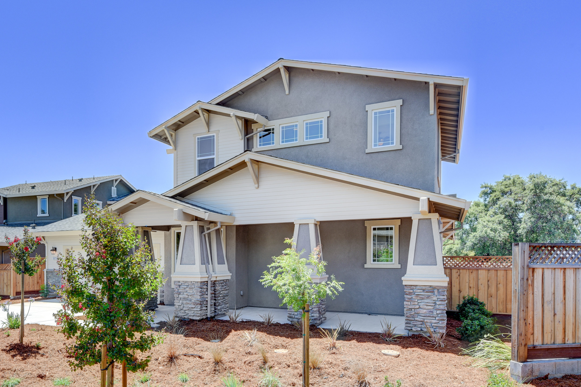

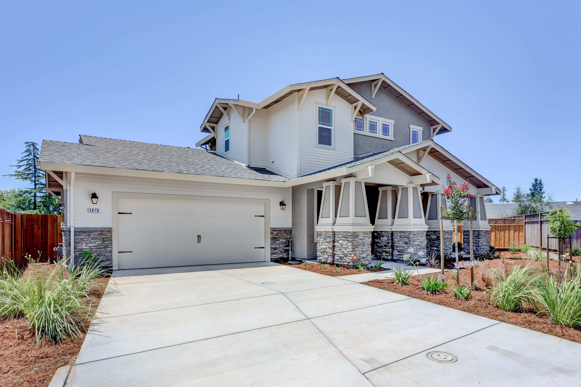
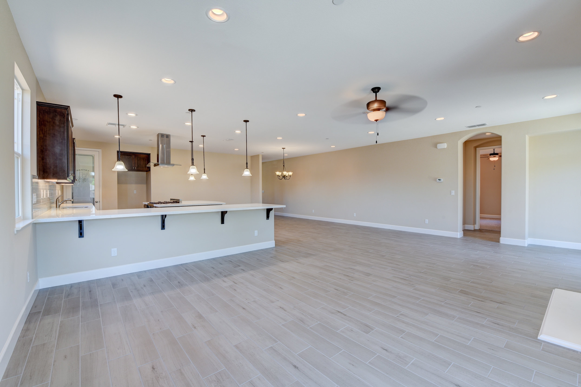
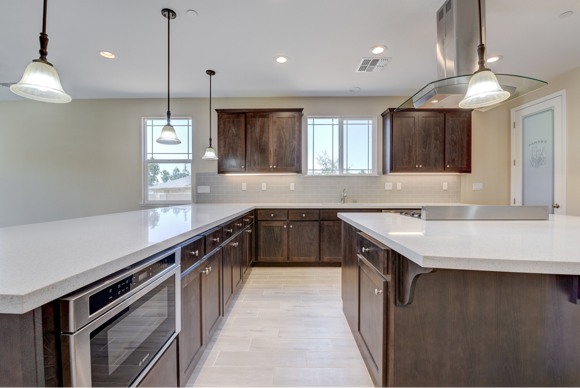
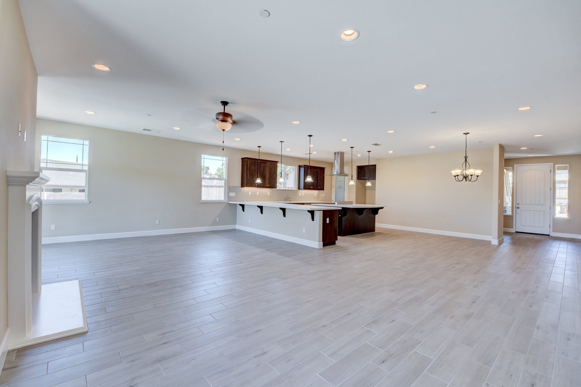
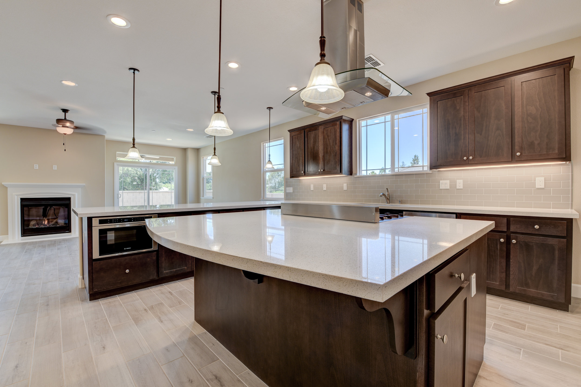

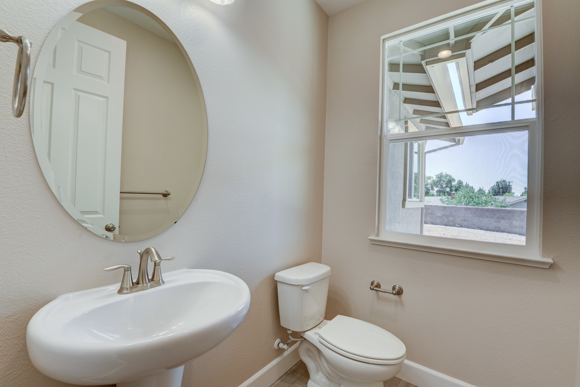
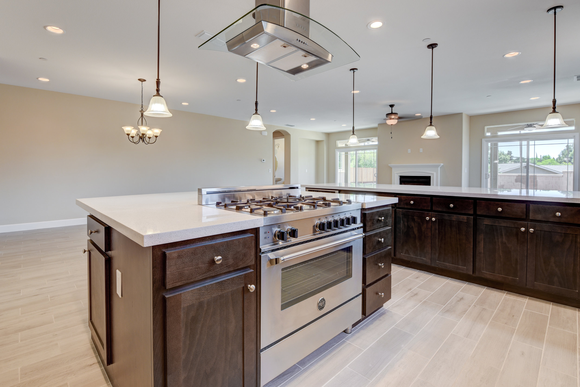


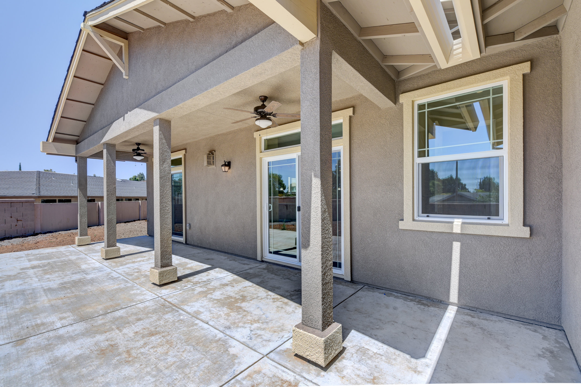
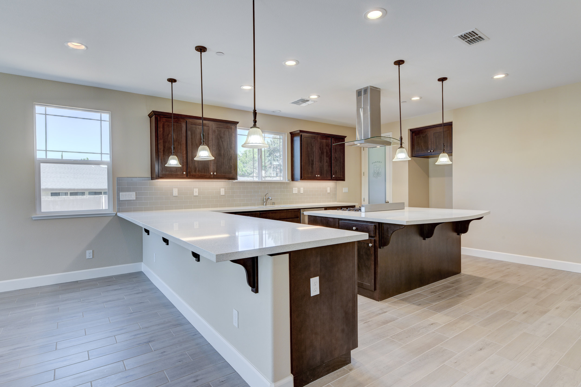
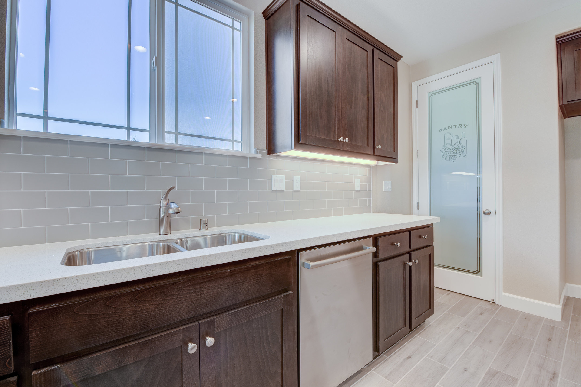

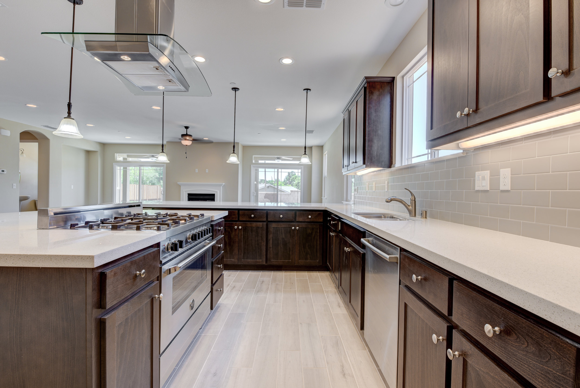
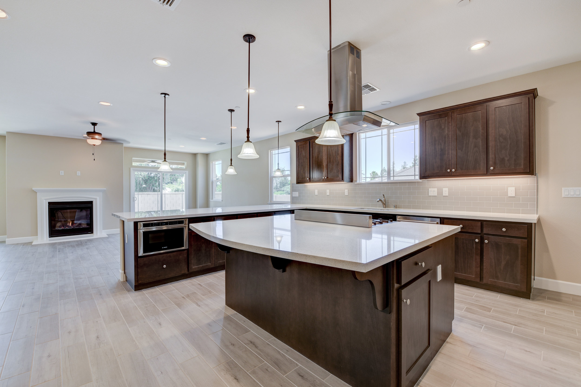

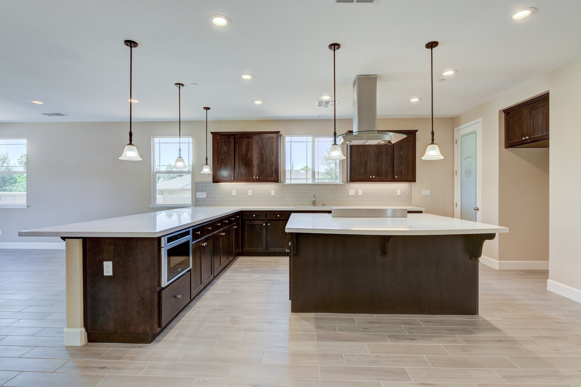
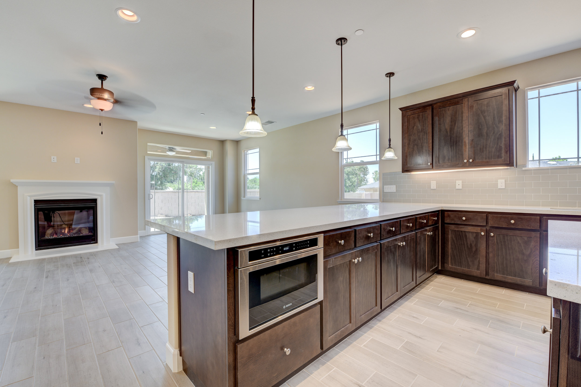
3878 Callie Court. Concord, CA
Stunning brand new home in The Oaks community of Concord. This home is perfectly situated on a quiet and privately maintained court. Beautiful open floorplan includes gourmet kitchen and luxurious master suite. Huge yard and covered patio, perfect for entertaining.
- 4 Bedrooms, 2 full, 1 half Bath
- 2,485 Square Feet
- Oversize Two Car Garage
- Private Court Location
- Open Floorplan Design
- Huge Rear Covered Patio
- Large Gourmet Kitchen with High End Bosch and Bertazzoni Appliances
- Walk-In Pantry
- Master Suite with Huge Soaking Tub, walk-in shower, and 2 large walk-in closets
- Large Laundry and Mud Room
- Spacious Backyard with gas stubbed for BBQ
- Walk-In Entry Storage Closet
Connect With Us
